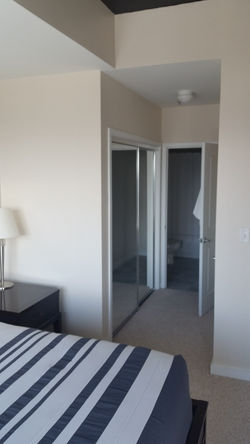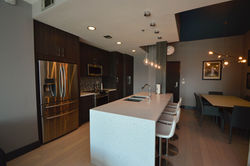Metropolis Highrise, Midtown Atlanta
Before Pictures....
This project was a challenging, yet equally rewarding one for The Hamlin Group and our partners. Located at The Metropolis Condominum in the heart of Midtown, Atlanta, this dated, 1990's unit was in dire need of updating. The tenants had an extraordinary vision for what they were looking to create and contracted with The Hamlin Group to help guide them thru the process.
The project included total demolition of two existing bathrooms, a kitchen, laundry, dining room breakfast bar and central living space - all while being respectful to hundreds of neighbors within the high rise. Each step was a challenge, from transporting large quanties of materials in and out of the building. Secondly, installing exquisite materials including Marble, Bamboo, Avonite and a beautiful cabinetry package.
We would like to thank our open minded and visionary clients who trusted us with the process. Our success in managing and self performing the project could not have been possible without the expertise of the following project partners.
Material Selection and Design:
Our Client
Cabinetry & Solid Surfaces:
The Millwork Solution, LLc
Tile & Stone Materials:
The Tile Shop
Tile & Stone Instalaltion:
JF Constructiotn / Jim Frackelton
Electrical / AV
Advanced Lighting & Electric
Photography Credit
Rebecca J. Bozarth
The Metropolis Building Management Team for their support and cooperation.
We hope you enjoy the finished product as much as we did creating it...
THG.
 Living Room (&Charlie) |  Existing Vanities |
|---|---|
 Existing Kitchen |  Exposed Ductwork |
 Existing Living Room Ceiling |  Existing Kitchen |
 Previous Laundry @ Kitchen |  Existing Master Bedroom |
 Existing Master Closet |  Existing Guest Bathroom |
 Existing Guest Bathroom |  |
 Kitchen Breakfast Bar |  Existing Kitchen |
 Reconfiguring the Laundry |  Media Center Pre Wire |
|---|---|
 New Guest Bath Platform |  Guest Bath - In Wall Plumbing |
 Guest Bath Marble Tile |  Prepwork for wall mounted fixtures |
 Floating Ceiling Installed |  Arrival of Cabinetry |
 11953042_468197706694879_8400452546436788058_n |  New Kitchen Bar |
 Floating Media Unit |  High Gloss Finish @ Media Unit |
 New Laundry Location |  Kitchen Cabinetry Installation |
 Kitchen Cabinetry Installation |  Floating Vanity @ Master |
Construction Photos
Finished Product...
 Kitchen / Dining Room |  Master Shower |
|---|---|
 1-12 |  Kitchen |
 Master Bathroom |  Master Bedroom |
 Master Bathroom |  Shampoo Niche |
 Guest Bathroom |  Kitchen / Living Room |
 Guest Bathroom |  Kitchen Dining Room |
 Media Center |  Guest Room / Study |
 Breakfast Bar |  Dining Room |
 Shampoo Niche |  Living Room |
 Balcony View |

